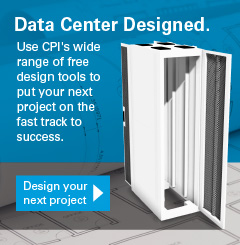 Chatsworth Products (CPI) can help you maximize your time by providing the right tools to keep your project on track and meet your deadlines.
Chatsworth Products (CPI) can help you maximize your time by providing the right tools to keep your project on track and meet your deadlines.
With more than 2,500 downloads a month, it’s no wonder architects, engineers and other design professionals rely on CPI’s top-quality tools to draft and design an ideal data center or premise network installation.
As an industry leader when it comes to interactive and informational design tools, CPI’s library includes new and updated:
- BIM Drawings: Autodesk® Revit® users can utilize these free 3D drawings for Building Information Modeling (BIM) to explore a project’s key physical building characteristics before construction.
- CAD Blocks: for customers using AutoCAD for design layouts, CPI has created CAD Shapes of popular CPI products. CPI CAD Shapes feature a top, front, side and isometric views, and are available at no charge.
- Microsoft® Visio: CPI has teamed up with Altima Technologies to create shapes of popular CPI products. Create equipment layouts and network diagrams compatible with Visio versions 5/2000/2002/2003/2007 available free of charge.
- MasterFormat's Division 27: specifically addresses communications construction, providing specifications and instructions for areas such as data, voice, audio, video, cabling, enclosures, grounding and bonding.
- OSHPD Pre-Approved Products: reduce the OSHPD approval cycle when planning installations in seismically active regions. CPI has obtained the Office of Statewide Health Planning and Development (OSHPD) Pre-Approval of Manufacturer's Certification (OPM and OPA) for several products.
- Product Configurator: create custom products and solutions according to your unique specification using CPI’s user-friendly configurator. It provides a total list price, rendered drawings and offers a selection of distributors or global resellers once the solution is created.
- CPI Cable Fill Table: lists recommended and maximum cable fill values for all of CPI’s cable management and cable pathway products. You can change cable diameters and fill ratios to estimate cable fill for your design.
Ensure your project’s necessary design shapes are being used to maximize efficiency. CPI offers dedicated consultation (including preliminary site visits), state-of-the-art computational fluid dynamics (CFD) analysis to simulate cooling trends, and a wide variety of free, online Design Tools and Downloads, including CAD Blocks, Visio Shapes and 3D BIM Drawings to make your design selection process as informed as possible.
Find out more here.
Raissa Carey, eContent Specialist