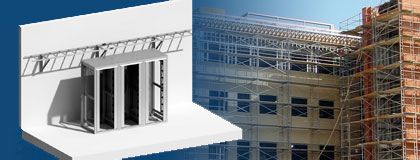 Back at the
beginning of the year, Chatsworth Products, Inc. (CPI) told you
about an exciting new addition to our
comprehensive set of Design Tools and Downloads, 3D Drawings for Building
Information Modeling - better known industry-wide as BIM.
Back at the
beginning of the year, Chatsworth Products, Inc. (CPI) told you
about an exciting new addition to our
comprehensive set of Design Tools and Downloads, 3D Drawings for Building
Information Modeling - better known industry-wide as BIM.
We're now thrilled to announce that the popular 3D drawings used
by Autodesk® Revit® users to explore a project's key physical
characteristics before construction can now be quickly and easily
accessed directly from the web at our BIM Drawings page.
For those of you who already have a CPI website account, simply
visit the page
to begin browsing. If you don't already have an online account, click here
to create one and gain free and instant access to
download our entire BIM Drawings database, featuring more than 80
percent of CPI's most popular products (with more added all the
time). We even offer more BIM Drawings than any other IT
infrastructure provider in these major product families:
- Cabinet & Enclosure Systems
- Rack Systems
- Cable Management
- Cable Runway
- Wall-Mount Systems
Gaining access to the page will also allow you to view
specific product information and availability of all BIM Drawings.
And as always, if you'd prefer a hard copy of any CPI BIM Drawings,
don't hesitate to
contact your CPI
Regional Sales Manager, who'll be glad to send you a
specially-prepared CD (with unique tracking code for updates as
necessary).
- CPI Product Configurator
- MasterFormat™ Specifications
- OSHPD Pre-Approved Products List
- Cable Fill Tables
- CPI PUE Calculator
- Visio Shapes
- CAD Blocks and more
Any additional assistance with these tools, including CPI BIM
Drawings, will gladly be fielded by CPI Technical Support at
800-834-4969 or
online.
Jeff Cihocki,
eContent Specialist