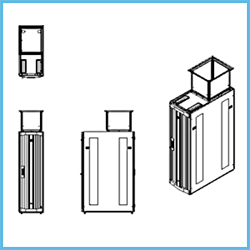 CPI recently updated its AutoCAD 2D blocks used for assisting customers in laying out rooms and equipment in data centers, telecommunications rooms, closets and office spaces.
CPI recently updated its AutoCAD 2D blocks used for assisting customers in laying out rooms and equipment in data centers, telecommunications rooms, closets and office spaces.
Several products have been added to the library including the F- and N-Series TeraFrame™ Cabinets and the Evolution™ Cable Manager. Front, top, side and isometric views are available. We will continue to update our files as new products are released or when a customer requests drawings of existing products that do not currently have CAD drawings.
The CAD files are located at www.chatsworth.com/cad-blocks. They are grouped in zip files and organized by product so you can find exactly what you need quickly. If you find one that you need is not available, please contact the Technical Support Team at 800-834-4969 and we will get them developed as soon as possible for you and added to the library. You must be logged in to access these files.
Additional Support
Tech Support also offers free layout services to assist you in creating a bill of material for your project. Additionally, we have the 3 Easy Steps to Configure a LAN/Rack System worksheet that will walk you through the planning process. If you have a difficult situation that requires a unique solution, we will use our extensive product knowledge to find the best answer without you having to “re-invent the wheel”. Chances are we have faced the same or similar situation in the past.
Call us at 800-834-4969 or email [email protected] for product questions, pre-sales and installation support. Tom Bradley, Technical Support Supervisor