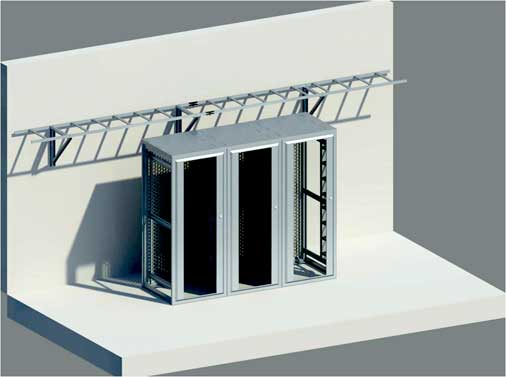 Already an industry leader when it comes to interactive and informational design tools, Chatsworth Products, Inc. (CPI) now introduces a brand-new, value-added design tool to better assist in data center and premise network planning: 3D drawings for Building Information Modeling (BIM).
Already an industry leader when it comes to interactive and informational design tools, Chatsworth Products, Inc. (CPI) now introduces a brand-new, value-added design tool to better assist in data center and premise network planning: 3D drawings for Building Information Modeling (BIM).
Fast becoming one of the most comprehensive digital tools for drafting and designing an ideal installation, Autodesk® Revit® users will now have free access to an unprecedented 189 BIM Product Model Drawings featuring CPI Products – that’s more than 80% of CPI’s most popular products, with more to come. Better still, CPI currently offers more BIM drawings than any other IT infrastructure providers in the following major product families:
- Cabinet & Enclosure Systems
- Rack Systems
- Cable Management
- Cable Runway & Tray
- Wall-Mount Systems
These BIM drawings will not only help customers and contractors explore a project’s key physical and functional characteristics before an installation is built, they’ll remain an invaluable reference and resource throughout the entire construction process.
Developed professionally, custom made and offered to customers at no charge, CPI will continue to expand its BIM library as new products become available – all provided on a CD that will include a unique tracking number to ensure requests for updates are quickly delivered via email. Included with this CD will also be a spreadsheet identifying all major products and part numbers selected in order to make ordering convenient and easy.
For a free digital copy of CPI’s BIM Product Model Drawings, stop by the CPI booth (#419) at this week’s BICSI Winter Conference and Exhibition in Orlando, FL (January 16-20, 2011) and speak to one of CPI’s Regional Sales Managers (RSMs). If unable to attend BICSI, simply contact your local RSM for more information on how to get a copy. Jeff Cihocki, eContent Specialist