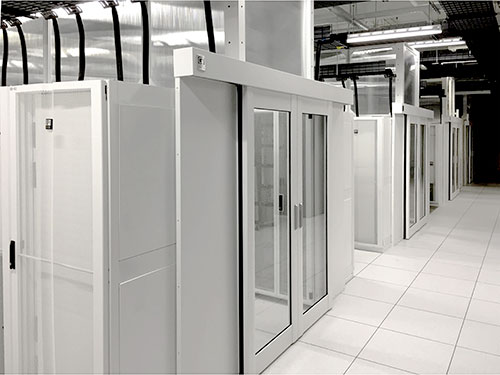 In the past decade, many companies have become aware of the advantages of data center airflow management practices that include containment systems. The type of containment system that you select for your data center should be based on your own business requirements.
In the past decade, many companies have become aware of the advantages of data center airflow management practices that include containment systems. The type of containment system that you select for your data center should be based on your own business requirements.
If you're considering Hot Aisle Containment (HAC), it's also important to take into account any architectural limitations.
What is Hot Aisle Containment?
Hot Aisle Containment (HAC) is the most popular type of containment solution used today. In this method, a configuration of duct work and baffles are set up over the hot aisle, with doors blocking the aisle entrances at either end.
The HAC solution contains and isolates the hot exhaust air from the room, preventing it from reaching the adjacent cold aisles and mixing with the cold air. The hot exhaust air in the hot aisles is then returned to the cooling units, usually through drop ceiling plenums.
Architectural Considerations of HAC
Benefits:
- Contained aisles are the "hot aisles"
- The entire room (except the contained hot aisle) is the “cold aisle,” and provides supply air
- It eliminates the need for a raised floor
- Cold supply air can be delivered from anywhere in the room; strict “front of cabinet" delivery is not required
- Auxiliary equipment can be placed anywhere and still sufficiently cooled, because the room is cool
- If a raised floor exists, leakage through the tiles is mostly into the “cold aisle” and not wasted bypass air
- Minimal or no changes are required to the fire suppression system – sprinklers must cover the room and contained aisle
Challenges:
- Cabinets must be placed in adjacent hot aisle/cold aisle rows and deployed in pairs to create “hot aisles”
- This system may require row lengths to be evenly sized, parallel and aligned
- Additional aisle clearances may be required for the doors at the ends of each aisle
- Requires an overhead plenum and the addition of collars on the air handler units to create a complete closed return
- Requires a duct to be constructed over the hot aisle; the duct must be able to extend to the overhead plenum
- Overhead pathway may penetrate the HAC, requiring additional efforts to mitigate leakage
- Local code authorities may require large clearance gaps between the duct and the ceiling
- The contained aisle may reach an “uncomfortable” temperature for staff
- Depending on internal temperature, local code authorities may consider the contained hot aisle to be a hazard location, and require additional safety equipment or signage
Chatsworth Products (CPI) offers three types of containment systems. Be sure you know the challenges and benefits of each type before you determine which will work best for your business. Download a complimentary white paper.
Brittany Mangan, Digital Content Specialist